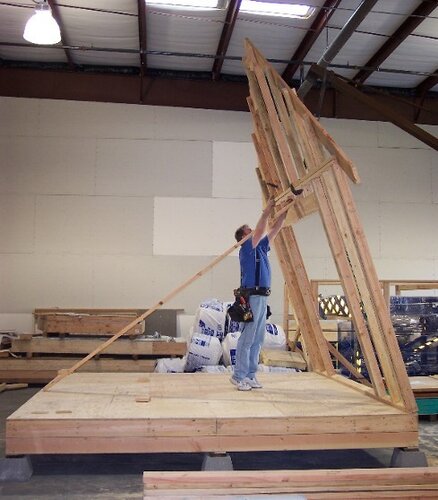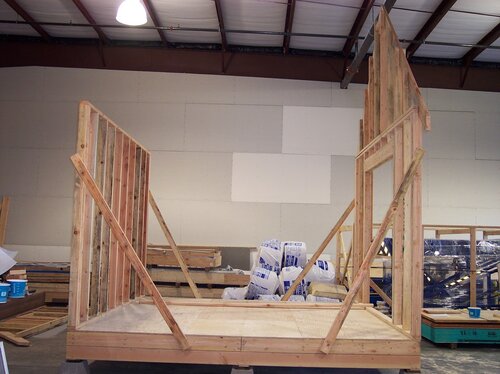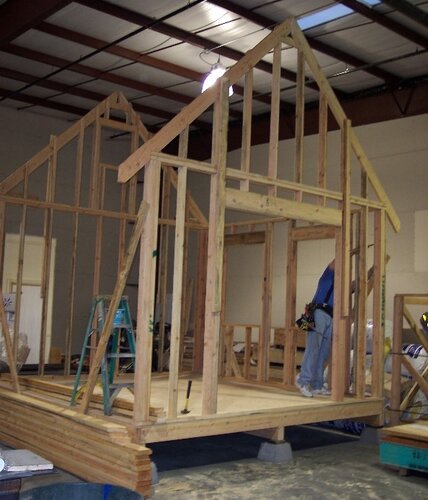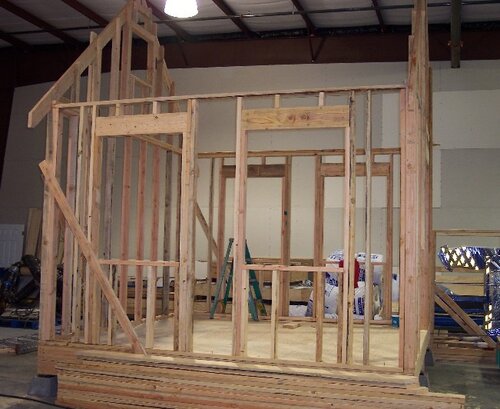If you bought a plot of land and you need a small temporary hut - you've come to the right place. Here you will see how in a couple of weeks you can build a temporary hut yourself. Or would you like to build a small country house with your own hands in the country? Then you can also follow this guide, with the only difference being that you can have your own house sizes.
This country house was built in a frame way. The size of the house is 3.6 x 3.6 m. The height of the walls is 2.5 m, the height to the ridge is 4.5 m.
Its frame is wooden, in the corners and in the area of \u200b\u200bthe doors you will need a beam of 15 x 15 cm. Then, along the contour, install racks in increments of 60 cm with a section of 5 x 15 cm. The front and back walls are made with a pediment.
In one wall, at the window installation sites, thicker racks will be required - with a section of 10 x 15 cm. Roof rafters are installed in increments of 60 cm, made of timber with a section of 5 x 20 cm. A crate of thin boards is nailed across the rafters.
At the end of the work, the walls of the house should be sheathed with chipboard sheets, windows and doors should be inserted. Make the floor of the house from the boards along the logs.
From the inside, the walls of the house are sheathed with sheets of plywood or fiberboard. Roll insulation should be laid between the outer and inner lining. If desired, you can use a more expensive material - drywall.
You can make a ceiling from plywood sheets, or you can sheathe roof slopes with plywood from the inside along the rafters, having previously laid insulation. As a heater, you can use foam sheets or any rolled insulation.
Optionally, the attic can also be used as a bedroom - if you make small beds for sleeping and a ladder upstairs.
At the entrance, you can make a small canopy with a porch.
See the process in photos.



